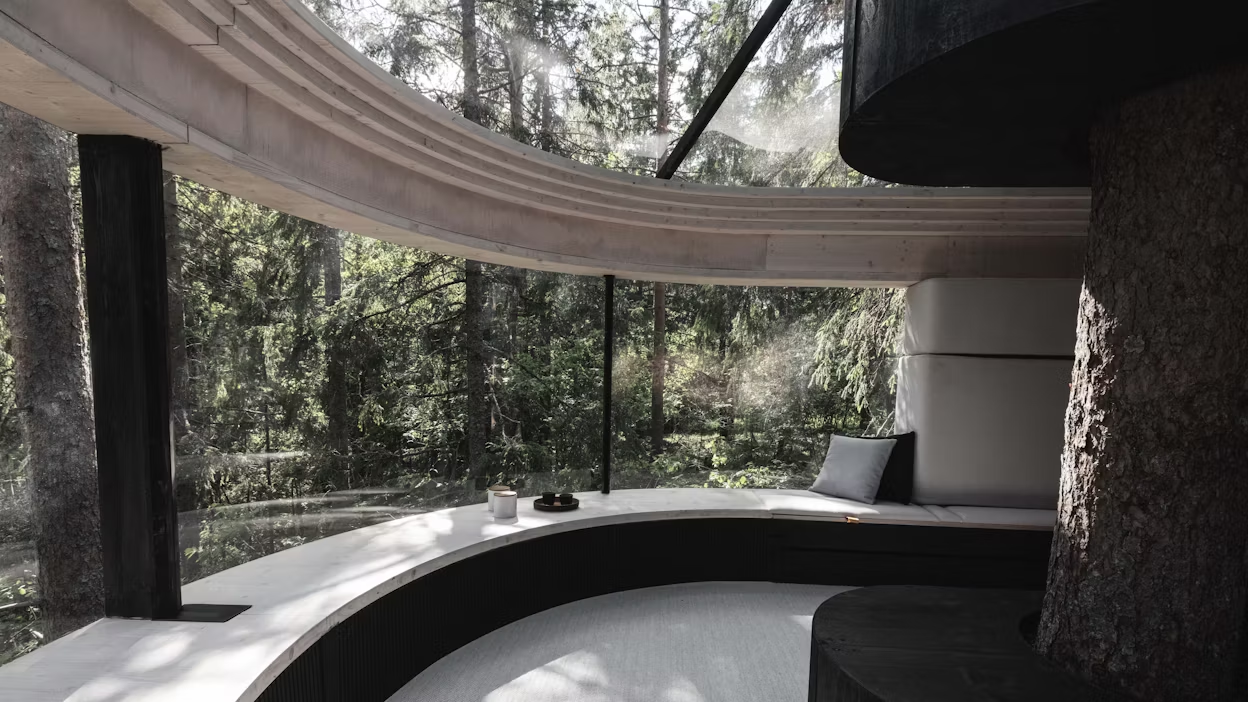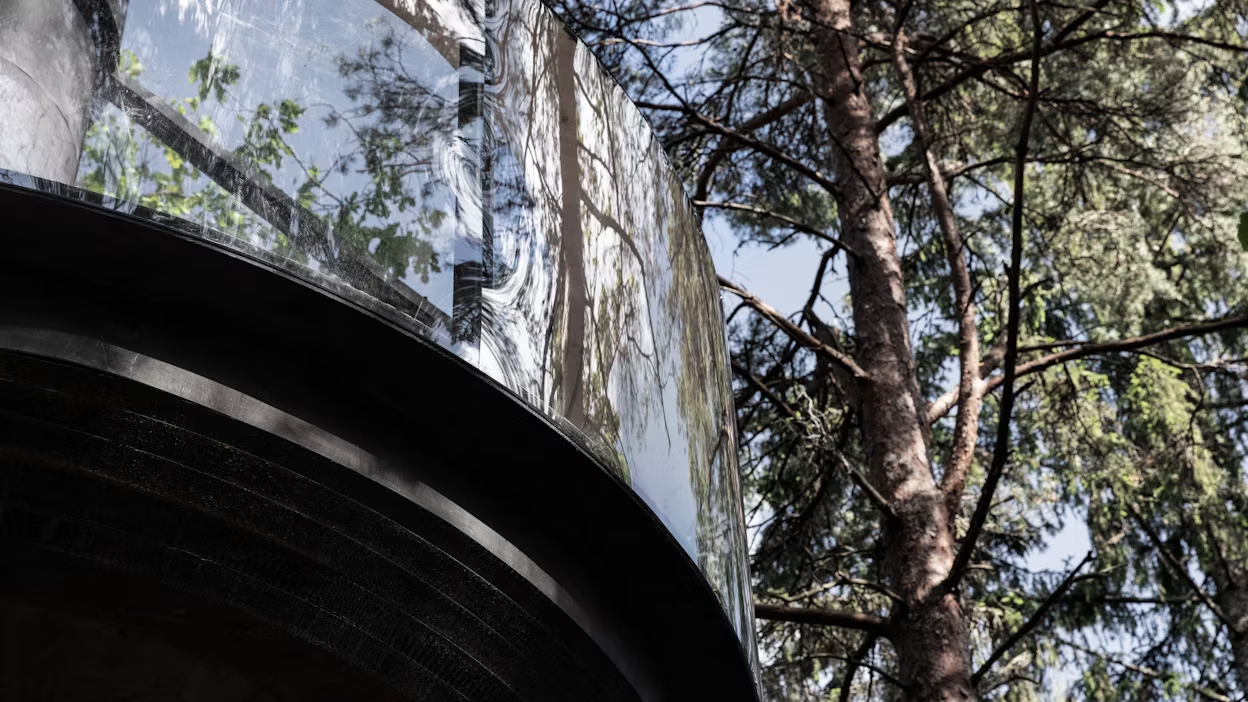Micro spaces, macro effect
Micro spaces were born out of necessity.

Urban environments are defined, in part, by a lack of space. And with over half of the world’s population calling them home, the various cities that dot the globe are fast running out of what space that does remain. Rising rents and housing prices make traditional homes and apartments unattainable for many. In response, the micro space movement began.
But that’s not where it ended.
The climate crisis, requiring swift and urgent action, has cast the micro space in a new role. Because they require fewer resources, take up less space, and have a smaller impact during both construction and upkeep, micro spaces are now more than an economical or geographical solution. They’re an environmental one.
A United Nations study, as outlined here, showed that reducing a house’s per-capita floor size by 20% could mean a 50-60% reduction in emissions during construction. It could also lead to a 20% reduction in heating and cooling demand during the use phase of the house. Smaller spaces means a reduction in urban sprawl and the potential destruction of wilderness areas. And the reduced need for materials means a similarly reduced demand for resources.
In this new role as a more sustainable solution, micro spaces are appearing in new, non-urban locations.

KOJA, the vision-turned-reality of Finnish designer Kristian Talvitie, isn’t to be found amongst the skyscrapers of Hong Kong, or Sydney, or Toronto. Rather, a hill overlooking a pond in southern Finland (just outside the village of Fiskars, to be precise) is where Talvitie’s micro space is perched. A pod with panoramic windows clinging to the top of a tree, KOJA has potential inversely proportional to its size. It offers visitors a way to immerse themselves in nature. It can strengthen bonds between people and their natural surroundings, and in doing so, bring a new, more personal sense of urgency to the climate situation.
First imagined as a submission for the 2021Polestar Design Contest (in which it received the honourable mention), its design is minimalistic yet expressive, understated yet bold. It’s made of as little material, and as few components, as possible, demonstrating that design is the tool that makes sustainable solutions desirable. In other words, through design, the choice consumers want to make can also be the right one.
Additionally, it’s the tool that makes these micro spaces, from Korean “blank canvas” micro-apartments to German shipping containers, more than just a miniscule indoor environment. Backlit, glass panel shelving and white oak make this 65m2 Manhattan micro-apartment feel positively spacious. Integrated furniture and mirrors make this Taipei-based former piano studio as light and airy as possible. And the aforementioned Finnish treehouse features panoramic windows and a transparent roof, maximising both a feeling of space and a connection with the surrounding forest.
Micro spaces gained relevance out of economic and geographical necessity. And now, due to environmental necessity, they’ve just become even more relevant.








